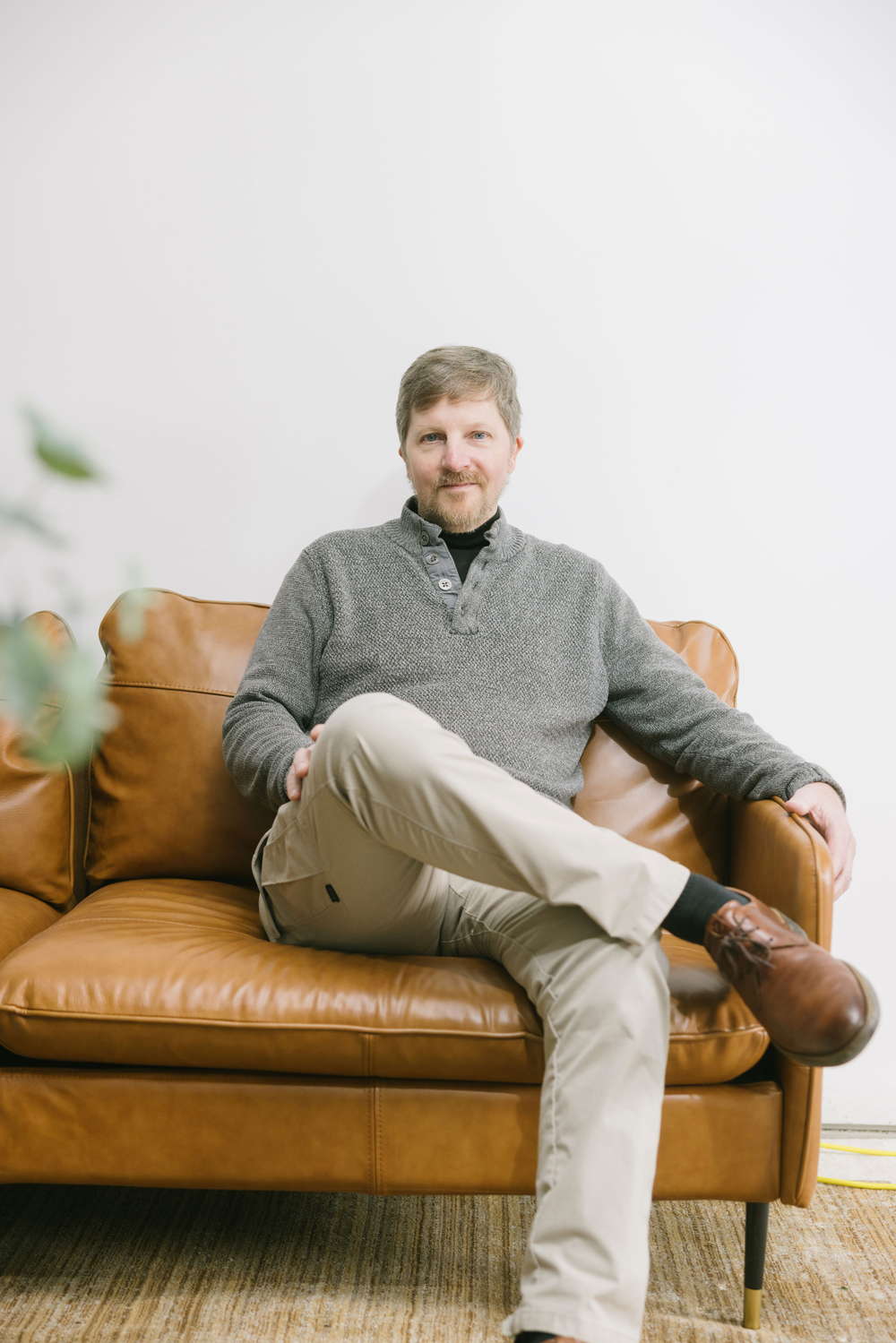
About Chris McCray
Chris an architect with over 30 years of experience with a variety of building types, both commercial and residential. With a Masters in Architecture from UTA and a Business Management degree from the University of Texas, he brings a unique blend of creativity and strategic thinking to every project. He is a Certified Passive House Consultant with the Passive House Institute of the U.S. (PHIUS), specializing in energy-efficient and resilient architectural design. His passion lies in creating affordable and sustainable architecture, particularly energy independent net-zero homes, which is an achievable goal for any home. His mission is to create highly energy-efficient homes that are healthy, resilient, and affordable. He is committed to creating spaces that not only meet the needs of our clients, but also contribute to a sustainable future for generations to come. That is why he founded Next Generation Living.
Chris is a believer in Christ and seeks for inspiration from the Bible. Two passages that have guided his reason for practicing architecture are found in the book of Isaiah.
Those from among you
Shall build the old waste places;
You shall raise up the foundations of many generations;
And you shall be called the Repairer of the Breach,
The Restorer of Streets to Dwell In…
And they shall rebuild the old ruins,
They shall raise up the former desolations,
And they shall repair the ruined cities,
The desolations of many generations.
These verses use architectural language… dwelling, foundations, restoration. They express the inspirational theme of a restorative, resilient architecture that will define the future. The cities of the future will be beautiful places that are modern, yet restore and celebrate history… cities that promote healthy living and communities where all people can thrive regardless of their personal wealth and status.
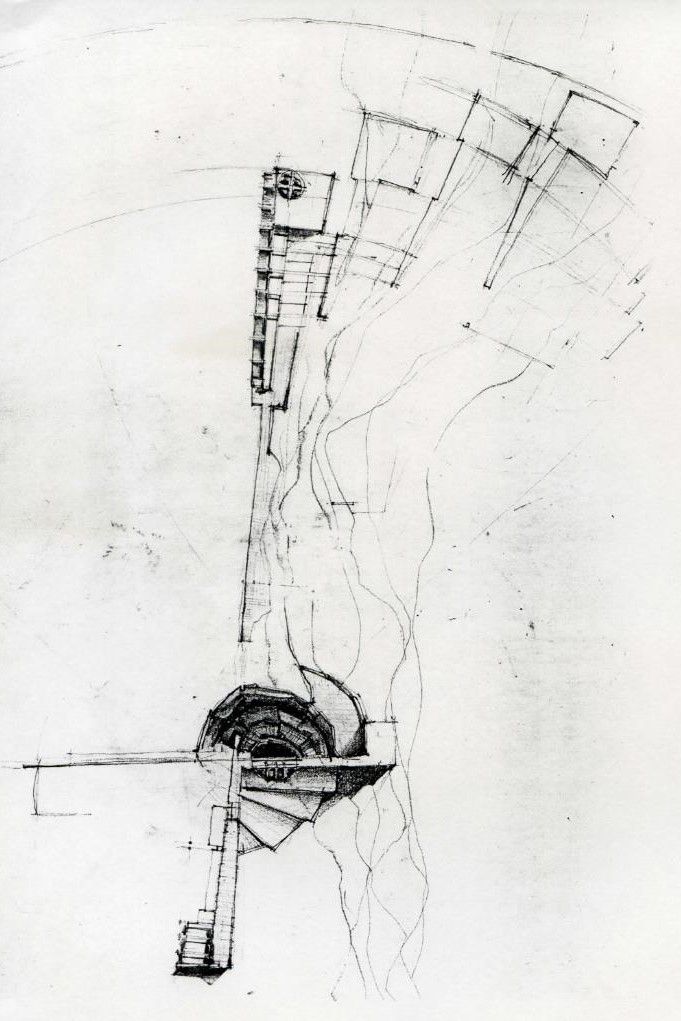
There is something about architecture that is deeply spiritual, rooted in God’s directive to Adam and Eve to rule over the Earth. However, man’s first purpose was to tend a garden. Traditional and indigenous architecture has always been in harmony with the natural environment, balancing the acts of subduing and conserving. In our time, we have the technology to push the envelope of “green” and “sustainable” architecture in a way that is deeply responsive and harmonious with it. The mission of Next Generation Living is to help make that the normal way of doing things. Completely typical and affordable to as many people as possible.
Throughout his career, Chris has had the privilege of working on diverse projects that challenge conventional design norms and promote innovative, environmentally responsive solutions. What was once just a vague catch phrase, being “green” is now essential and imperative. Next Generation Living exists to do what can be done to contribute to the work of transforming our built environment, one project at a time. We may never see the future that we build today, but we can be assured that we have done everything we can to make it a good and healthy future for the next generation.
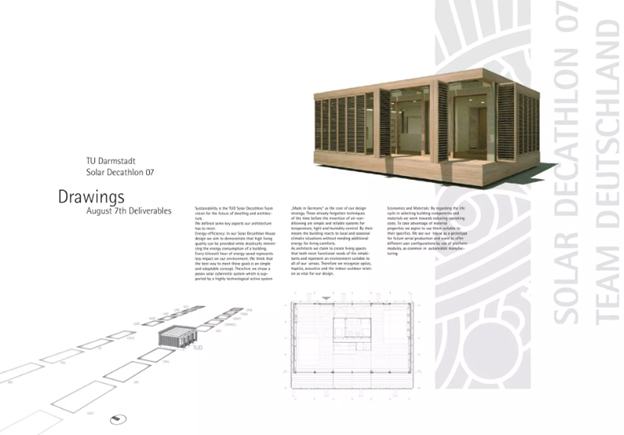
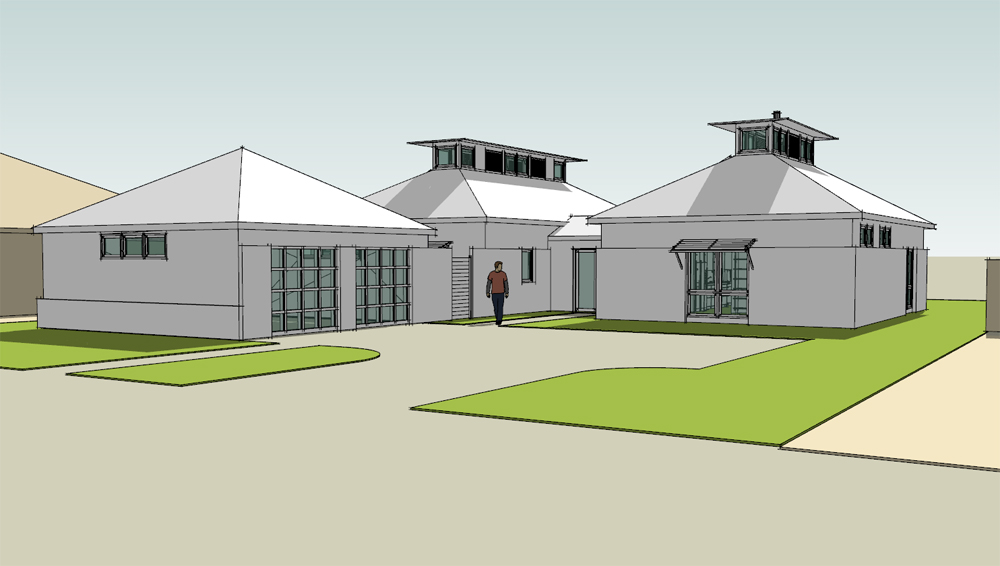
About Next Generation Living
NGL is a start-up born from a desire to create sustainable, energy-efficient homes that are affordable for as many people as possible. This vision took root in the early 1990s while studying architecture at the University of Texas at Arlington. During a design studio with Neil Denari, I explored the idea that a well-designed building functions as a holistic system. It integrates natural forces and processes with the physical and emotional needs of its inhabitants, creating a synthetic environment in harmony with both. The interplay between the natural and synthetic is mediated by our human senses. Successful design achieves that harmony by resolving these forces into a unified whole, while providing comfort, safety, and delight. I resolved that I would apply what I learned during that studio to every project that I worked on from that point forward. Unfortunately, I gradually fell into the trap of believing that design excellence is only about form and function. In my effort to be a great designer, I lost sight of the prime directive to be a good steward of the environment.
In January 2010, after being laid off from Still Waters Design-Build Group, I started a design-build construction company focused on residential remodels. During this time, I developed a prototype for a net-zero modular home. I was inspired by the 2007 Solar Decathlon winning project by the German team from Technische Universität Darmstadt. No one had ever seen a house like it. It was the definition of resilience. But what struck me about “sustainable” and high-performance design in the U.S. at the time was that most “green” homes were being designed and built for the luxury market. It seemed to me to be counterintuitive that environmentally responsible design should be a luxury when we all share the same environment—shouldn’t it be accessible to everyone? Out of that inquiry came the Net-Zero Modular I Infill House, design to be erected on a typical residential lot. It is designed on a 12′ module and leverages passive ventilation via belvedere-like roof lanterns that incorporate both clerestory windows and solar-powered mechanical ventilation.
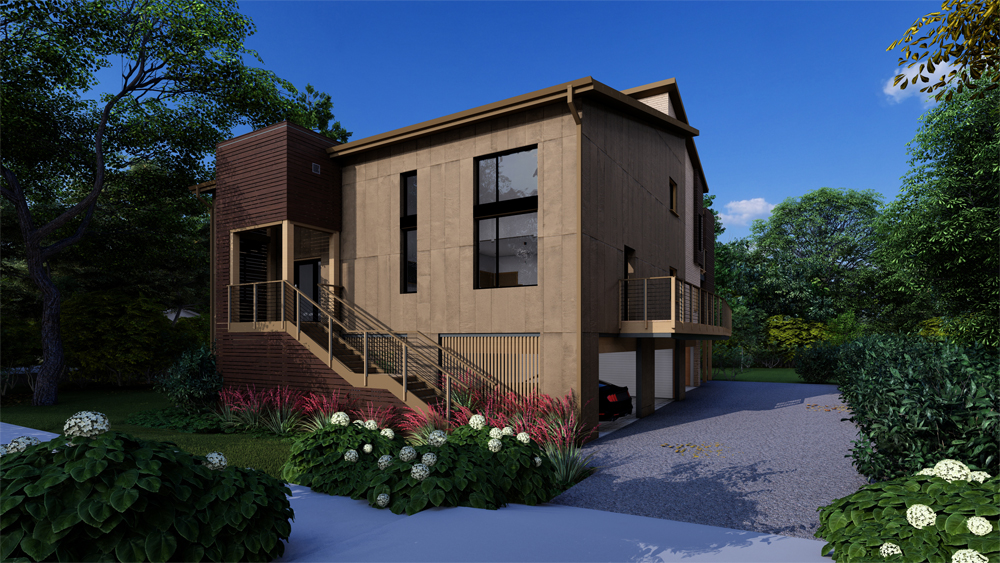
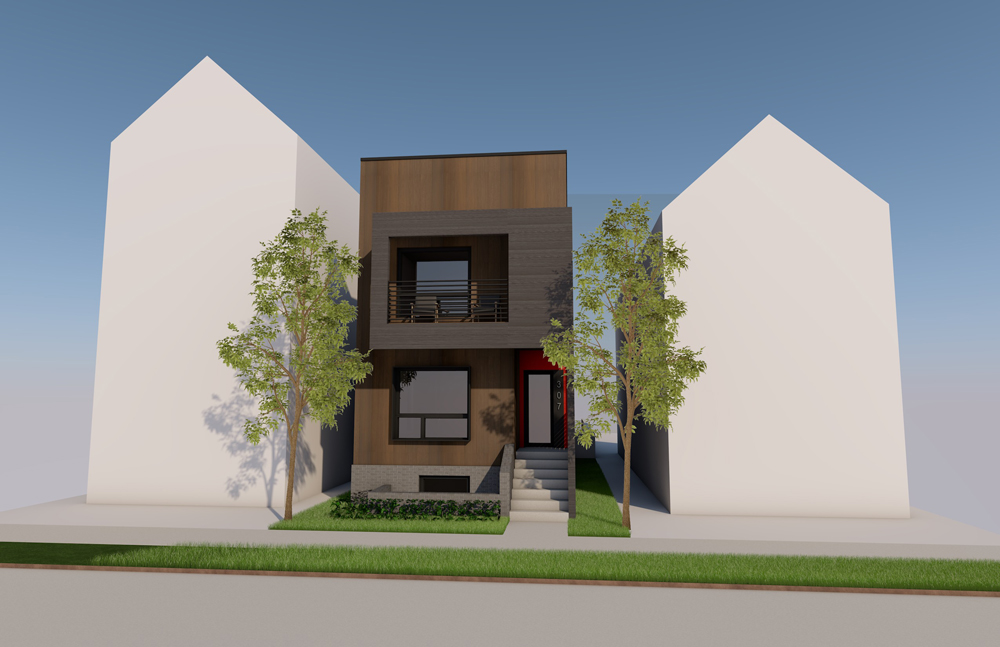
Ten years later, while working for Verdant Studio, I met Cameron Caja, then a professor at the University of Arkansas, now with Polaris High Performance Homes. Cameron proposed a high-performance, carbon-neutral, multi-generational house to be built on an infill lot in Fayetteville, Arkansas, and introduced me to Passive House design. Together, we designed The Everleigh, Arkansas’s first Passive House. Cameron’s goal to make Passive House accessible to average homeowners resonated with me and continues to motivate me today.
This experience sparked the creation of the Tulsa Passive House in 2021 and the Bella Vista Passive House in 2022, both designed based on Passive House principles. While many green building standards today contribute to sustainable architecture worldwide, Passive House design stands out as a cost-effective approach for achieving carbon-neutral, sustainable buildings with measurable, repeatable high-performance energy efficiency. These principles, established in the 1970s, have been proven to be effective and achievable at scale. Each Passive House must undergo rigorous testing and certification at various stages of construction, ensuring alignment with performance goals at costs comparable to conventional construction.
Achieving affordable, resilient, and sustainable housing is the focus of Next Generation Living. We are currently developing modular prototypes that can be factory-built and certified to Passive House standards. The next generation of housing will leverage smart-home technology, high-performance mechanical and electrical systems, and community-based power generation to achieve resilient and healthy communities that respond in real-time to changing environmental conditions.
At Next Generation Living we strive to create thoughtful architecture that is rooted in the traditional and indigenous
