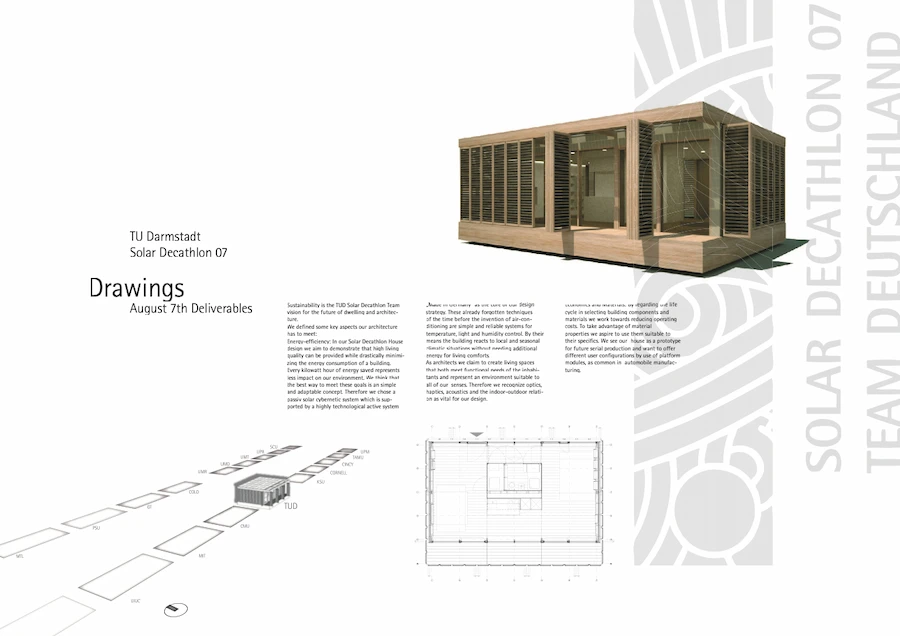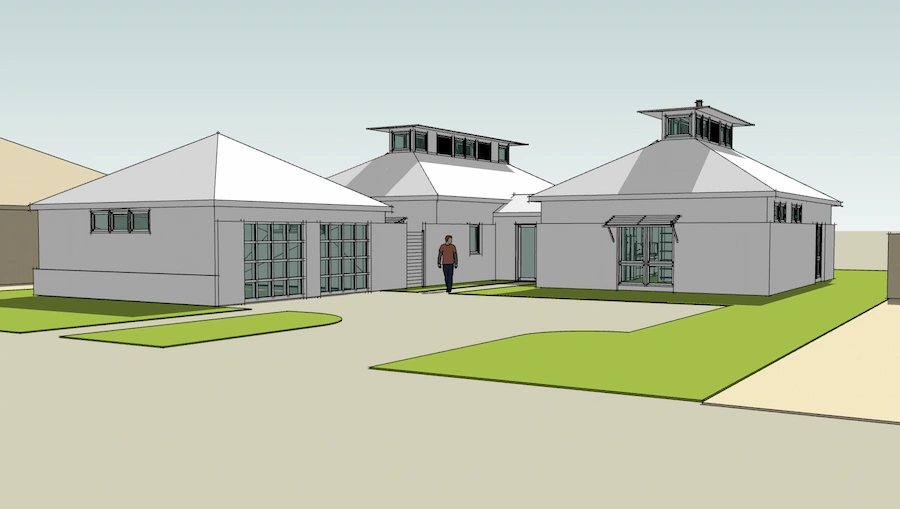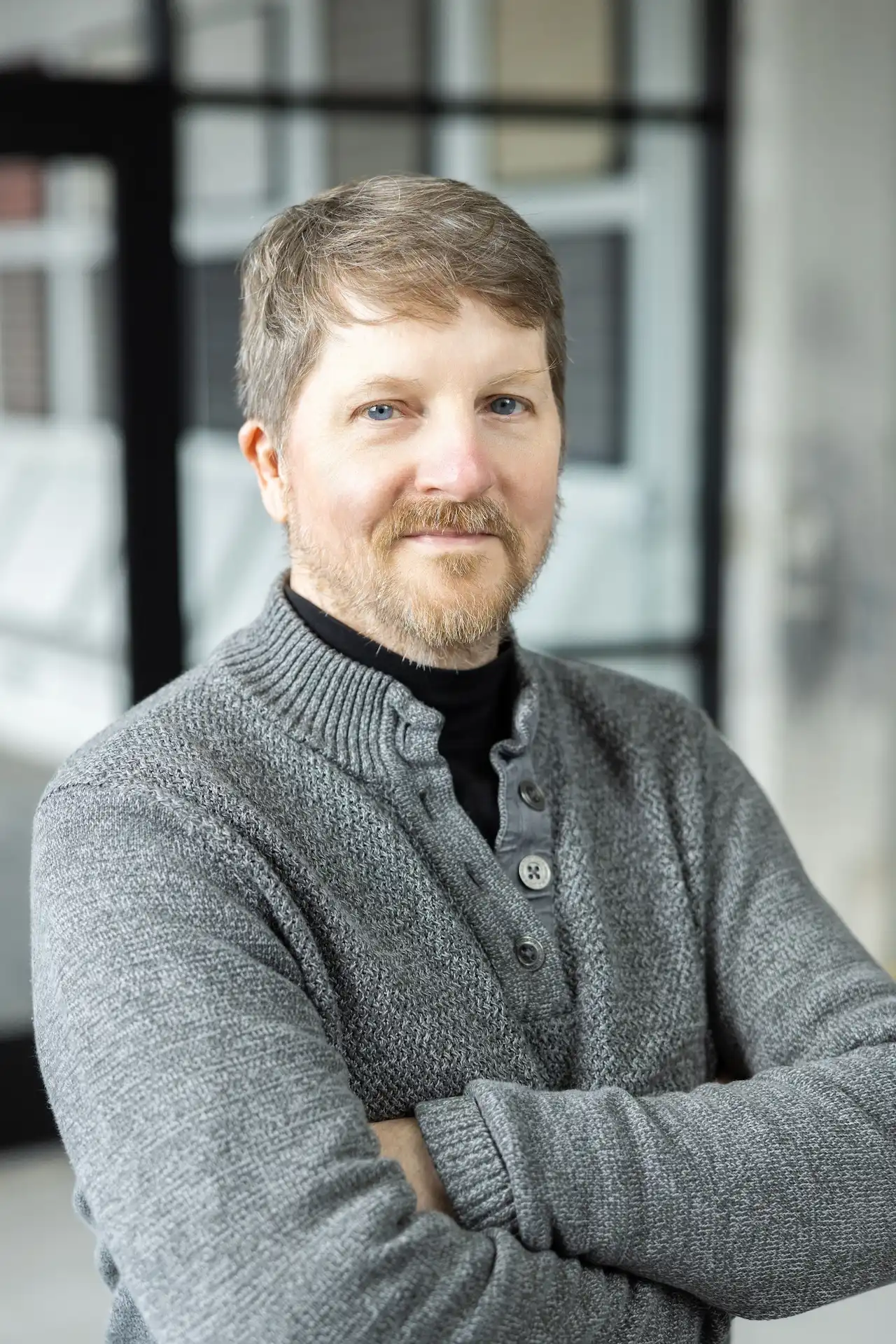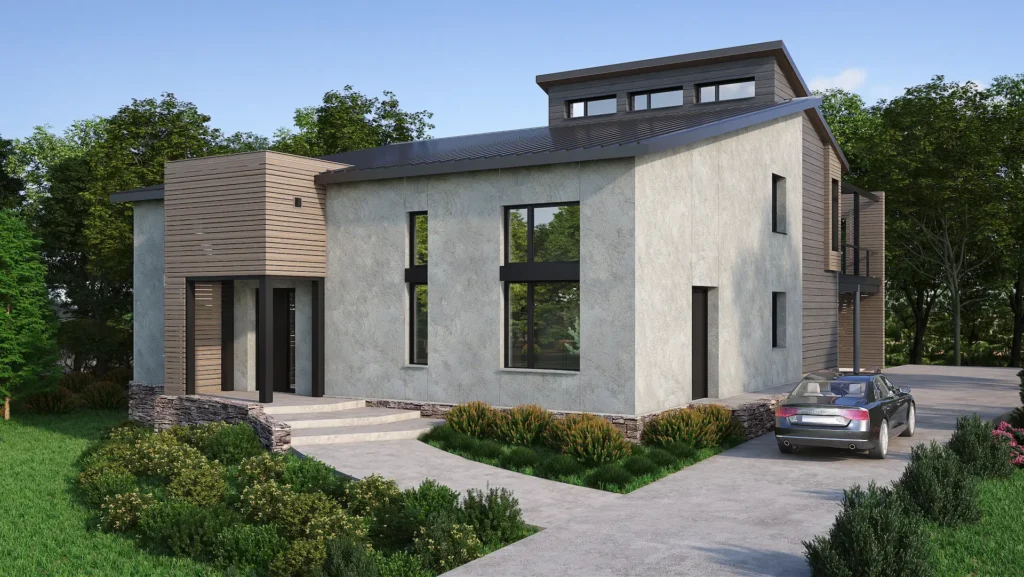About
Our Mission & Story
Pictured: The Everleigh Passive House
Our mission
We aim to make beautiful, sustainable, energy-efficient design affordable for everyone.
New Generation Living is the fruit of Chris McCray‘s passion to design homes and buildings that are legitimately great for people and the environment, not one or the other. Here’s our story…
Meet Chris McCray, Founder of Next Generation Living
Our Story
DO NOT DELETE
Learning successful design at UTA
During a design studio at UT Arlington in the 1990s, Neil Denari introduced Chris to the idea that a well-designed building functions as a holistic system that integrates natural forces and processes with the physical and emotional needs of its inhabitants, creating a synthetic environment in harmony with both. The interplay between the natural and synthetic is mediated by our human senses. Successful design achieves that harmony by resolving these forces into a unified whole, while providing comfort, safety, and delight.
Encountering the affordability problem

In January 2010, Chris started a design-build construction company focused on residential remodels. During this time, he developed a prototype for a net-zero modular home. He was inspired by the 2007 Solar Decathlon winning project by the German team from Technische Universität Darmstadt. No one had ever seen a house like it. It was the definition of resilience and energy-efficiency. Subsequent “green” home design in the U.S. has been almost exclusively aimed at the luxury market, which begs the question: Why is environmentally responsible design a luxury when we all share the same environment?
Designing our first affordable net-zero home

The 2007 Solar Decathlon winning project inspired Chris to design the Net-Zero Modular I Infill House, which was to be erected on a typical residential lot. It was designed on a 12′ module and leveraged passive ventilation via belvedere-like roof lanterns that incorporated both clerestory windows and solar-powered mechanical ventilation.
Creating our first passive building designs
Ten years later, Cameron Caja introduced Chris to passive house design, and together they designed Arkansas’s first Passive House, The Everleigh, a high-performance, carbon-neutral, multi-generational house to be built on an infill lot in Fayetteville, Arkansas. Cameron’s goal to make Passive House accessible to average homeowners resonated with Chris and continues to motivate him today.
This experience sparked the creation of The Tulsa Passive House in 2021 and The Bella Vista Passive House in 2022, both designed based on Passive House principles.
Embracing passive house design principles
While many green building standards contribute to sustainable architecture worldwide, passive house principles make carbon-neutral, sustainable, high-performance, energy efficient architecture affordable. These principles, established in the 1970s, have been proven to be effective and achievable at scale. Each Passive House must undergo rigorous testing and certification at various stages of construction, ensuring alignment with performance goals at costs comparable to conventional construction.
Bringing passive building design to your next build
Achieving affordable, resilient, and sustainable housing is the focus of Next Generation Living. We are currently developing modular prototypes that can be factory-built and certified to passive house standards. The next generation of housing will leverage smart-home technology, high-performance mechanical and electrical systems, and community-based power generation to achieve resilient and healthy communities that respond in real-time to changing environmental conditions.
At Next Generation Living, we strive to create thoughtful architecture that is rooted in the traditional and indigenous culture of its context, being fully present and modern, exploiting cutting-edge technology to design and build homes that will span multiple generations. Looking for an architect in Tyler, TX, who can help you bring your next passive house, office, retail, or church design to life?

