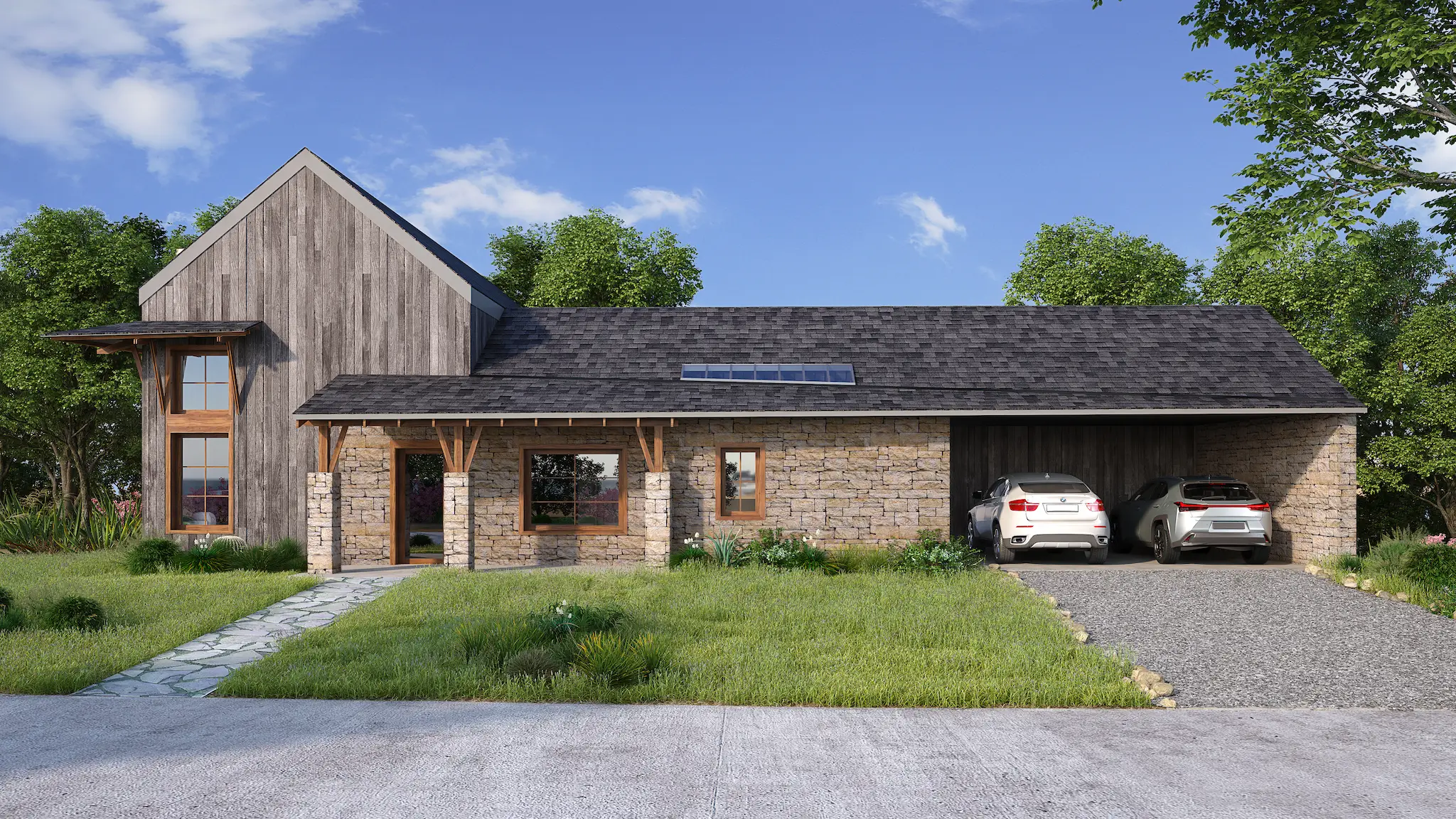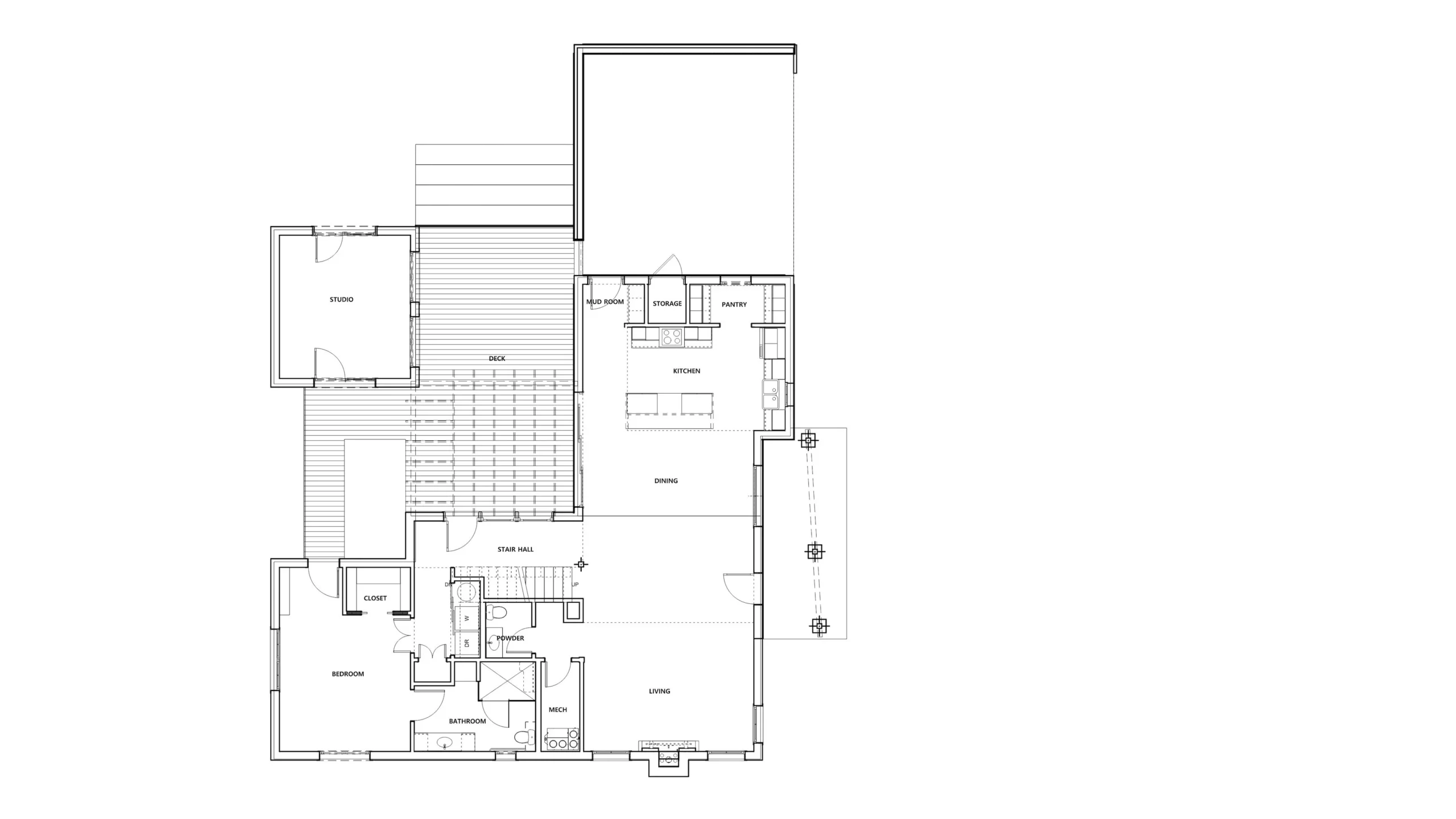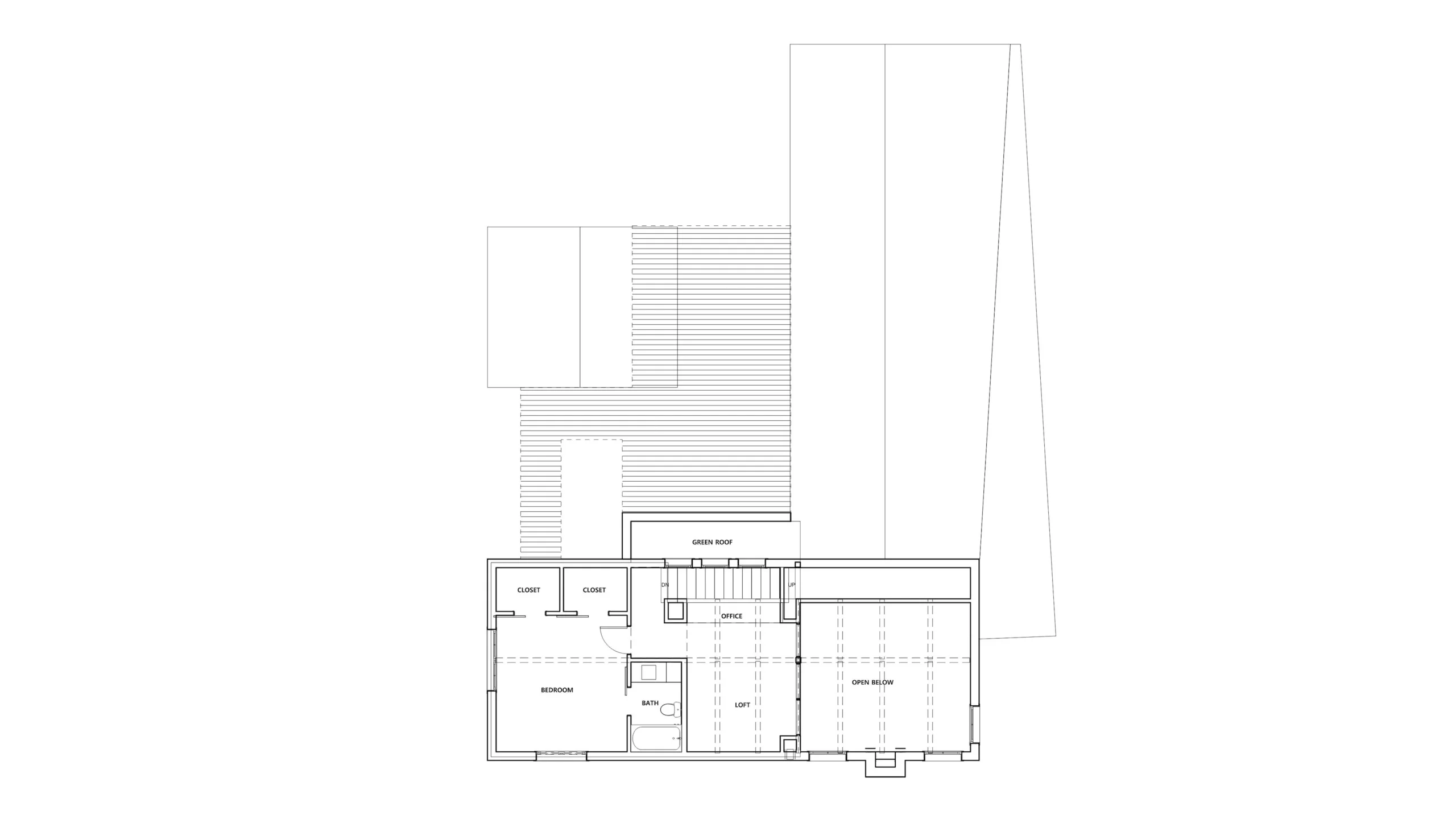The Bella Vista is a passive house designed for a couple of artists on a hillside lot in Bella Vista, Arkansas. They wanted to build a house that aligned with their lifestyle and values. The plan is an L-shaped main house that surrounds a large open terrace with views of a wooded ravine. A small design studio occupies the opposite corner, sharing the outdoor space and connecting to the main bedroom. The plan is very efficient, but designed for universal access since one of the couple is paraplegic. The couple was from Texas and wanted the home to be open and casual. Arkansas limestone from a Logan County quarry was selected for its similarity to the natural hues of Lueders limestone found in Texas.
Want to work with an architect in Tyler who will design your next home to take it easy on you, your world, and your wallet? Get in touch.


