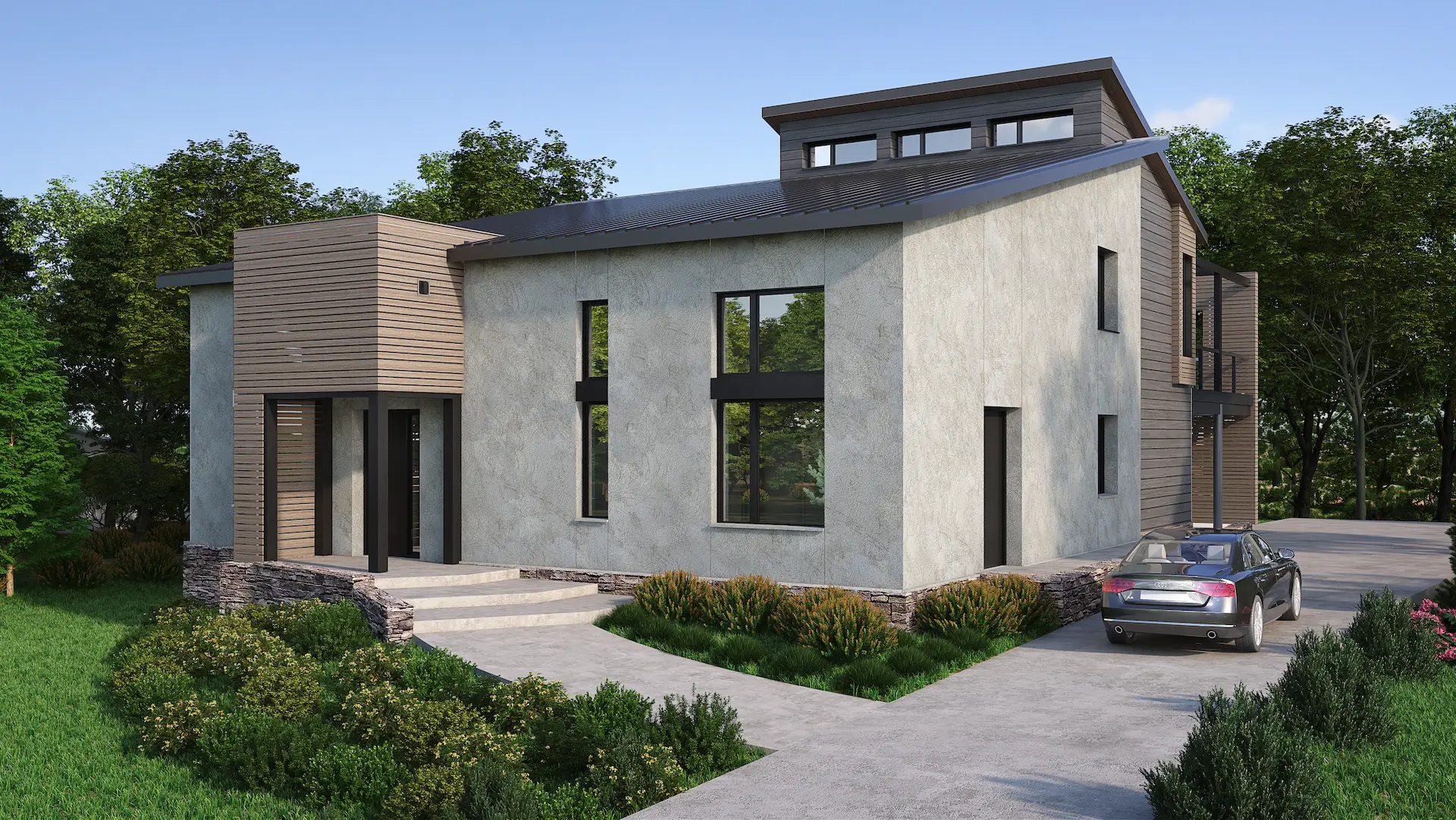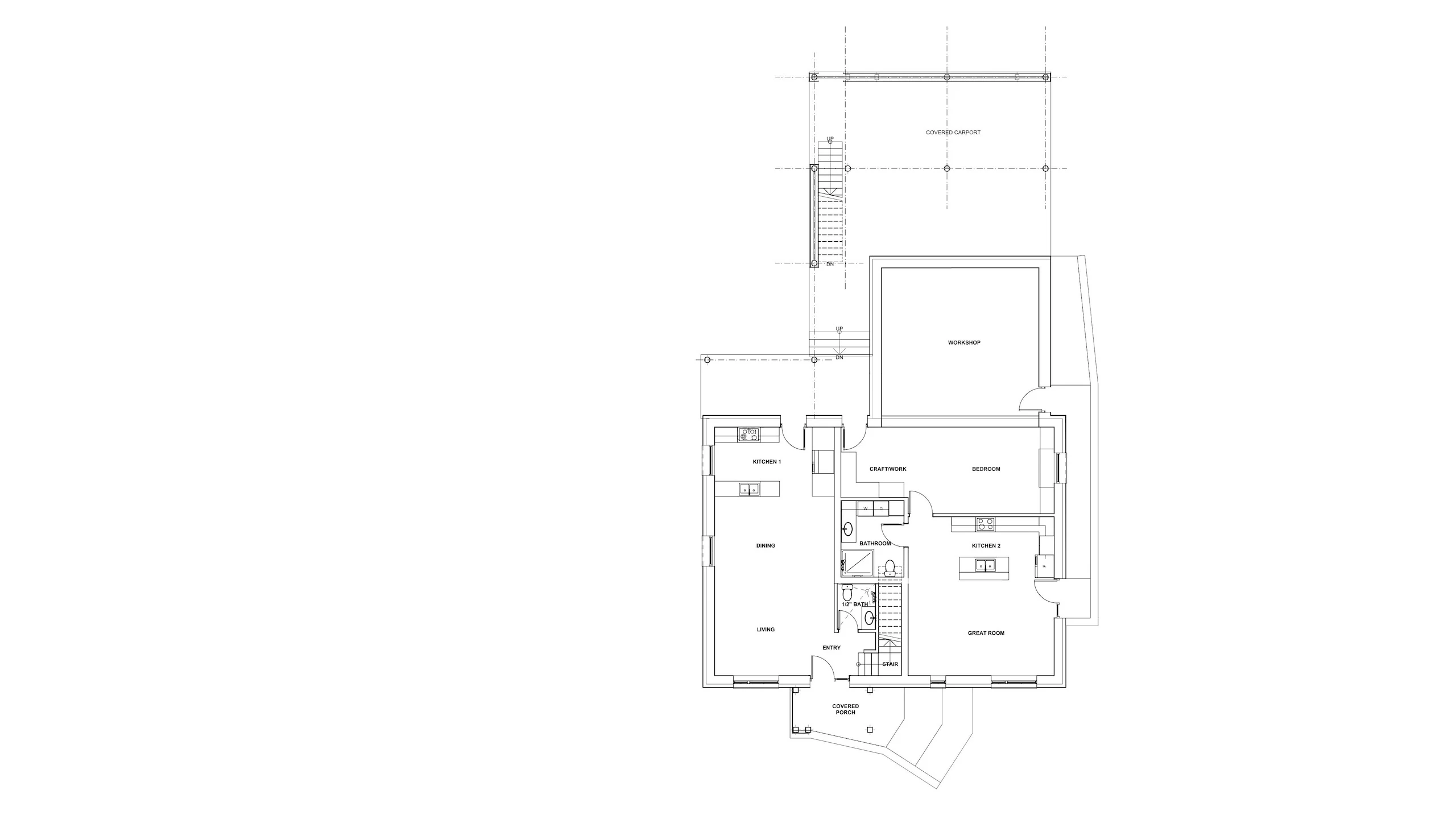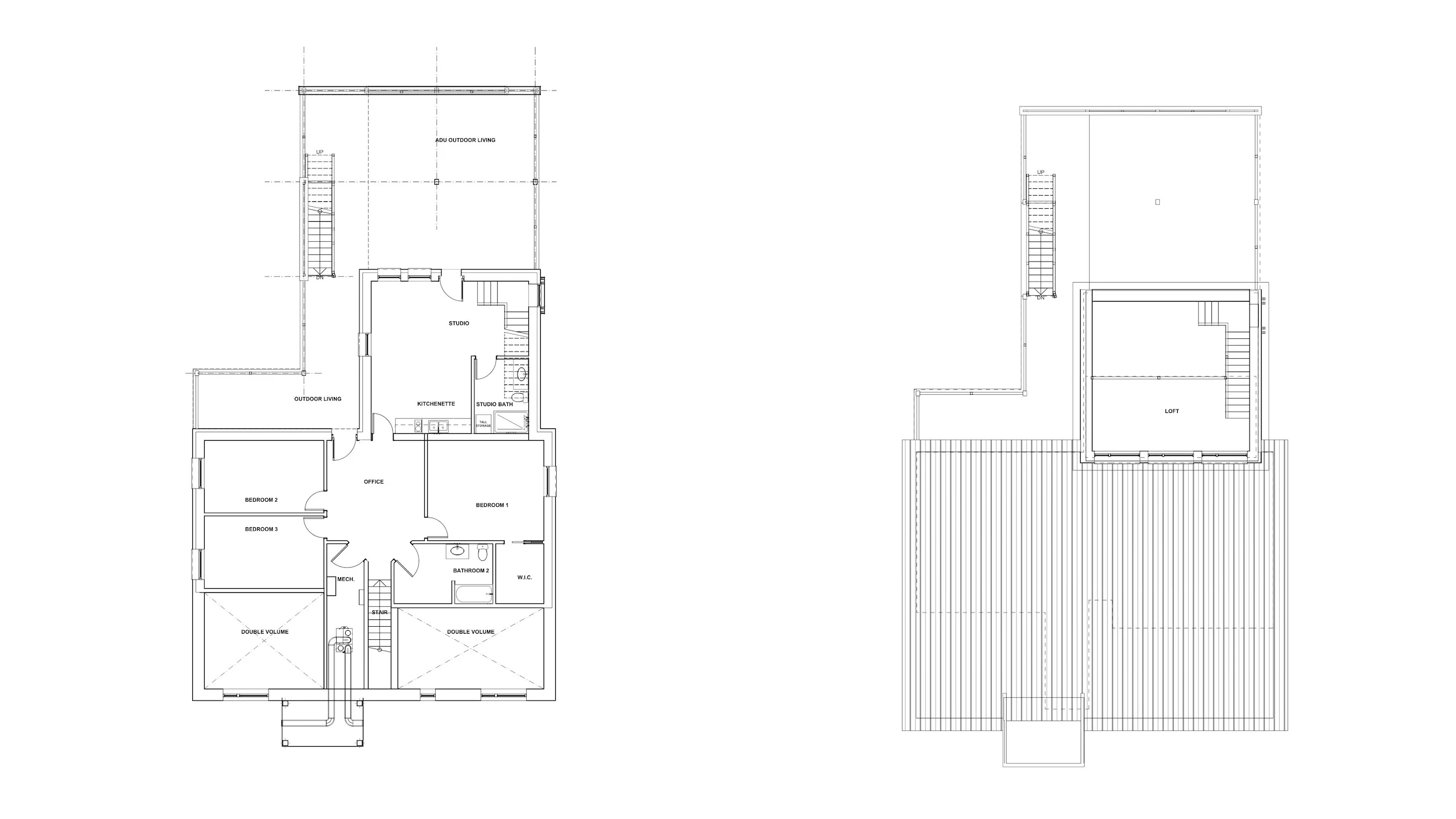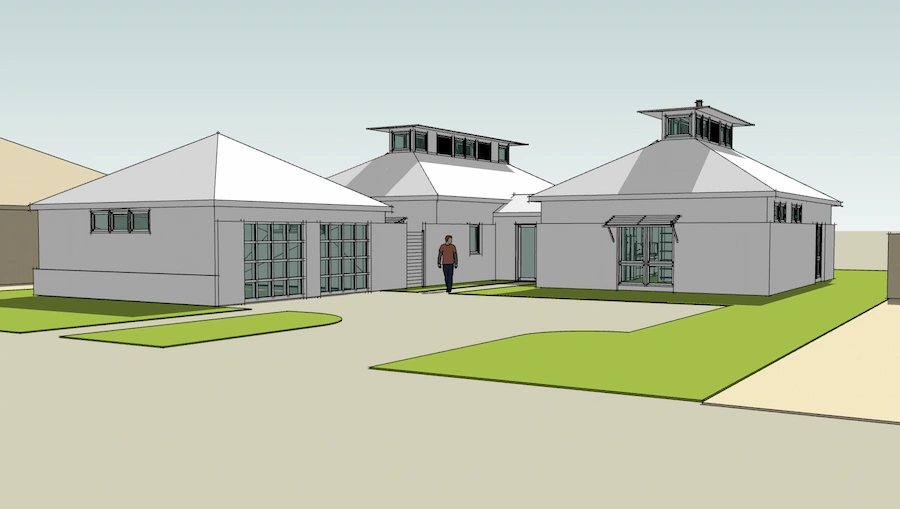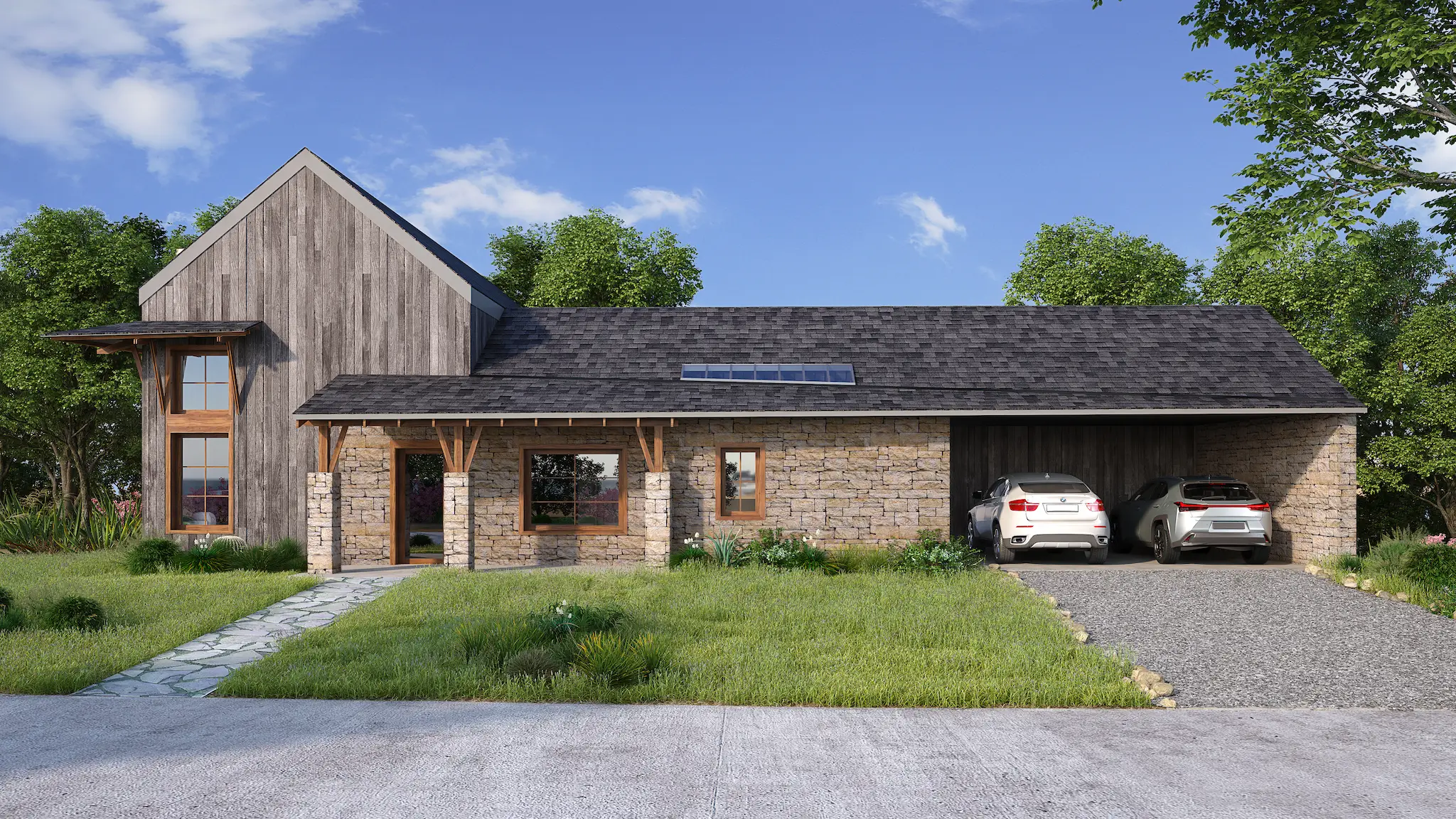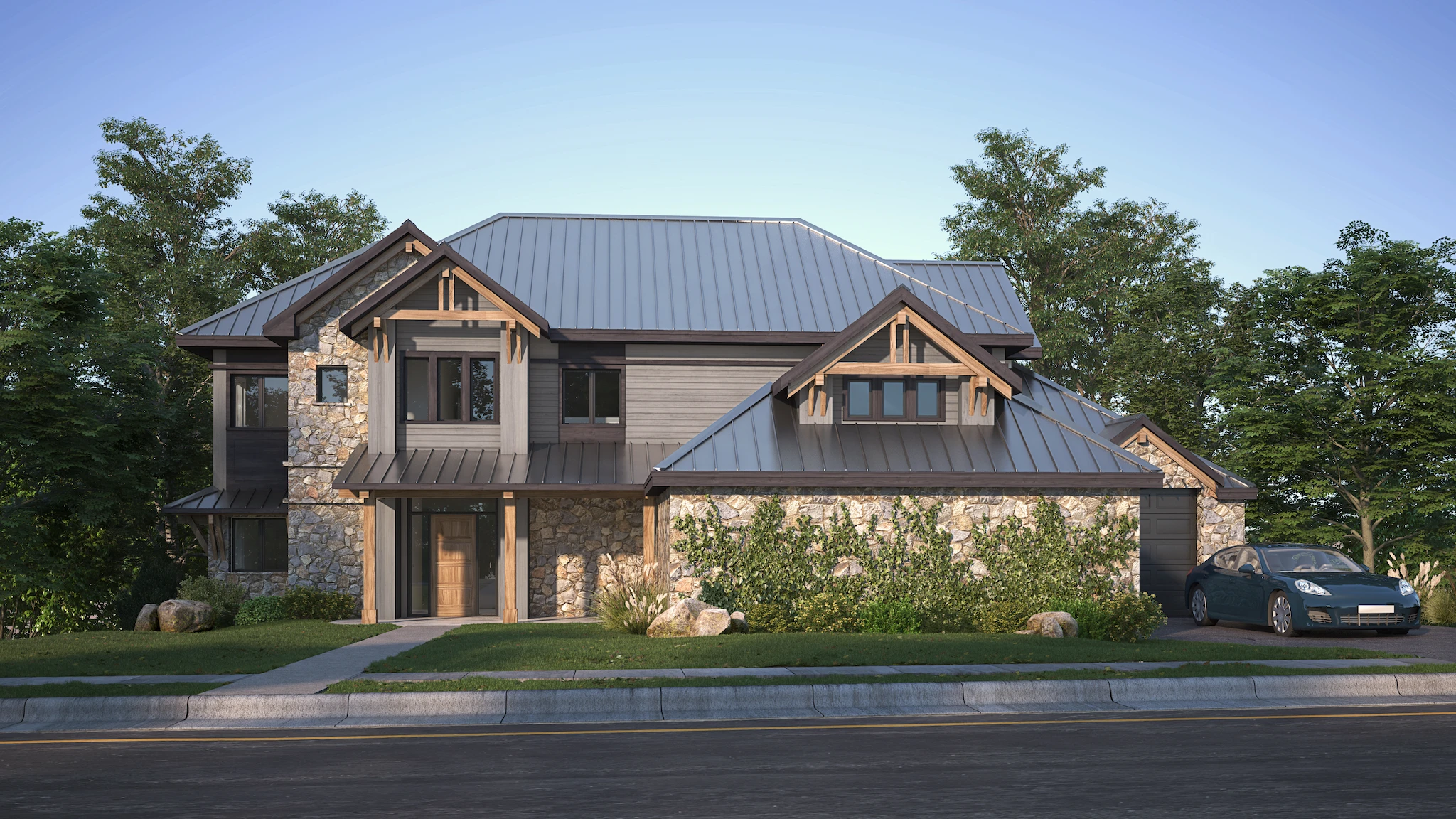The Everleigh is the first passive house designed in Arkansas. It was designed in collaboration with Cameron Caja, a passive house consultant with Polaris Performance Homes. It is a multi-generational house featuring a 3-bedroom home, a 1-bedroom apartment, and an attached ADU loft. It was designed for a typical lot in an established neighborhood in Fayetteville, Arkansas, but due to onerous municipal regulations, the project was abandoned. The Everleigh’s design was inspired by traditional Japanese residential architecture. The walls are finished with stucco in the style of shikkui, a traditional Japanese plaster that utilizes hemp fiber and seaweed in slaked lime.
Looking for an architect in the Tyler, TX, area who will design your next home to take it easy on you, your world, and your wallet? Get in touch.
