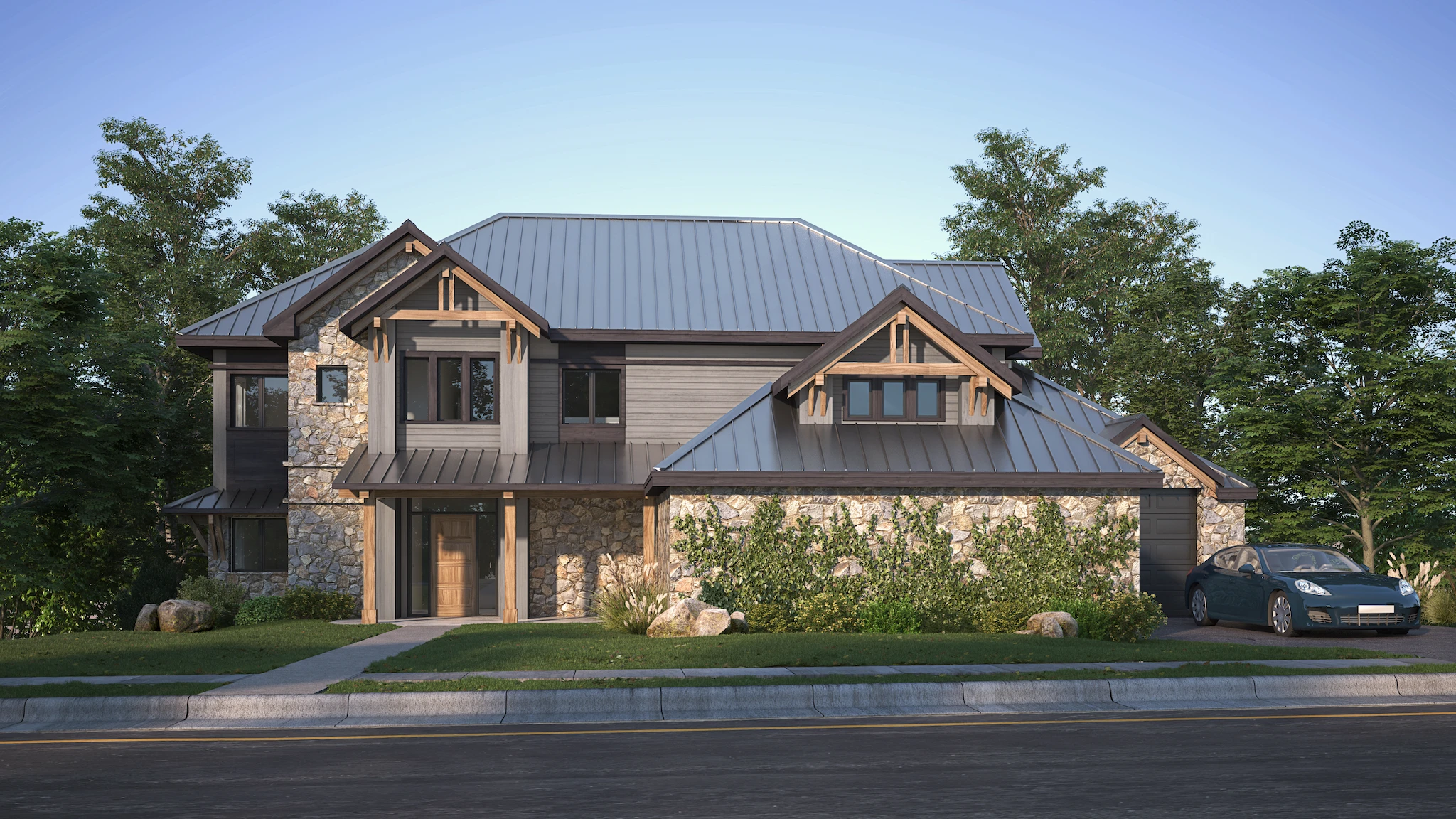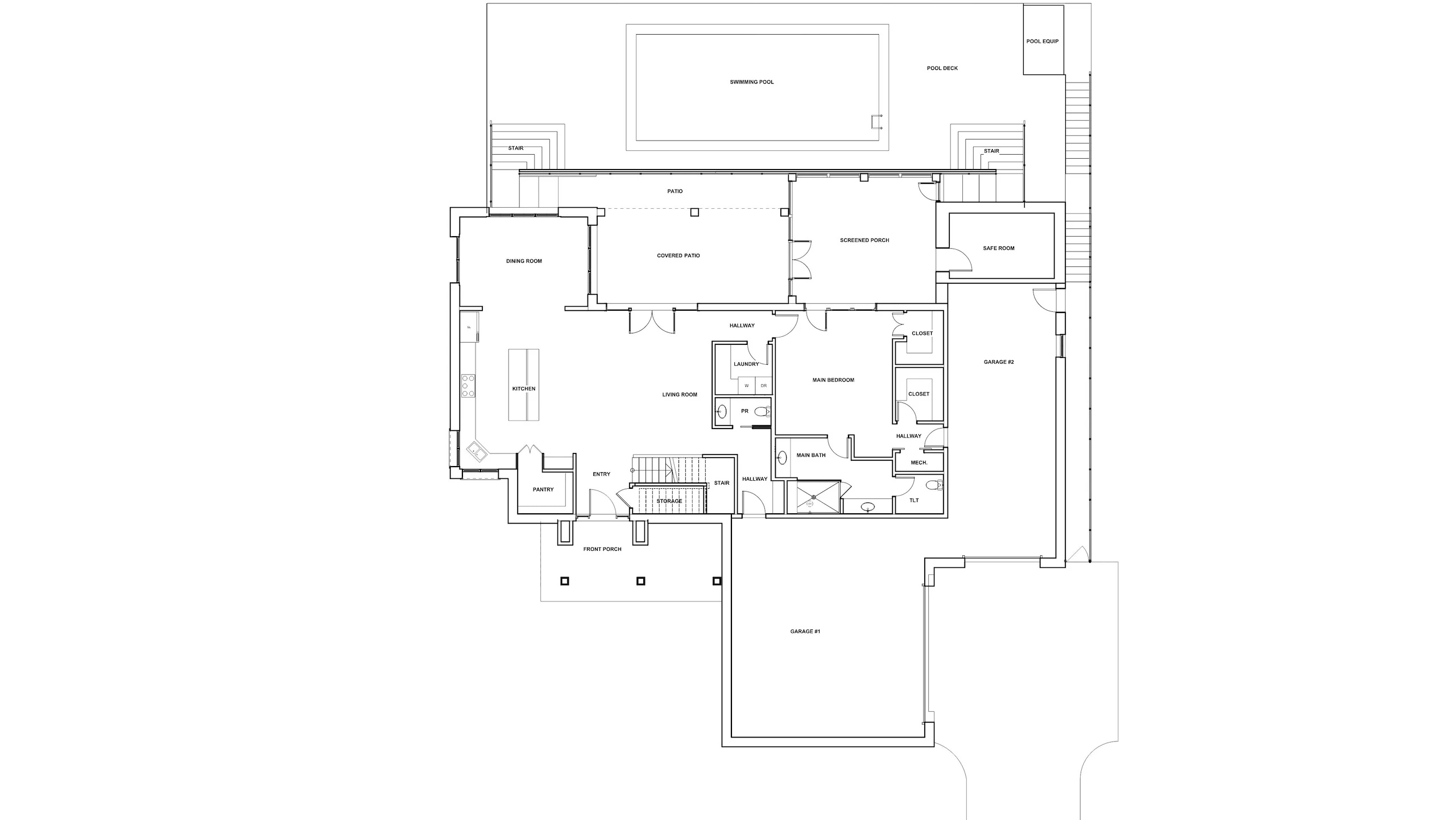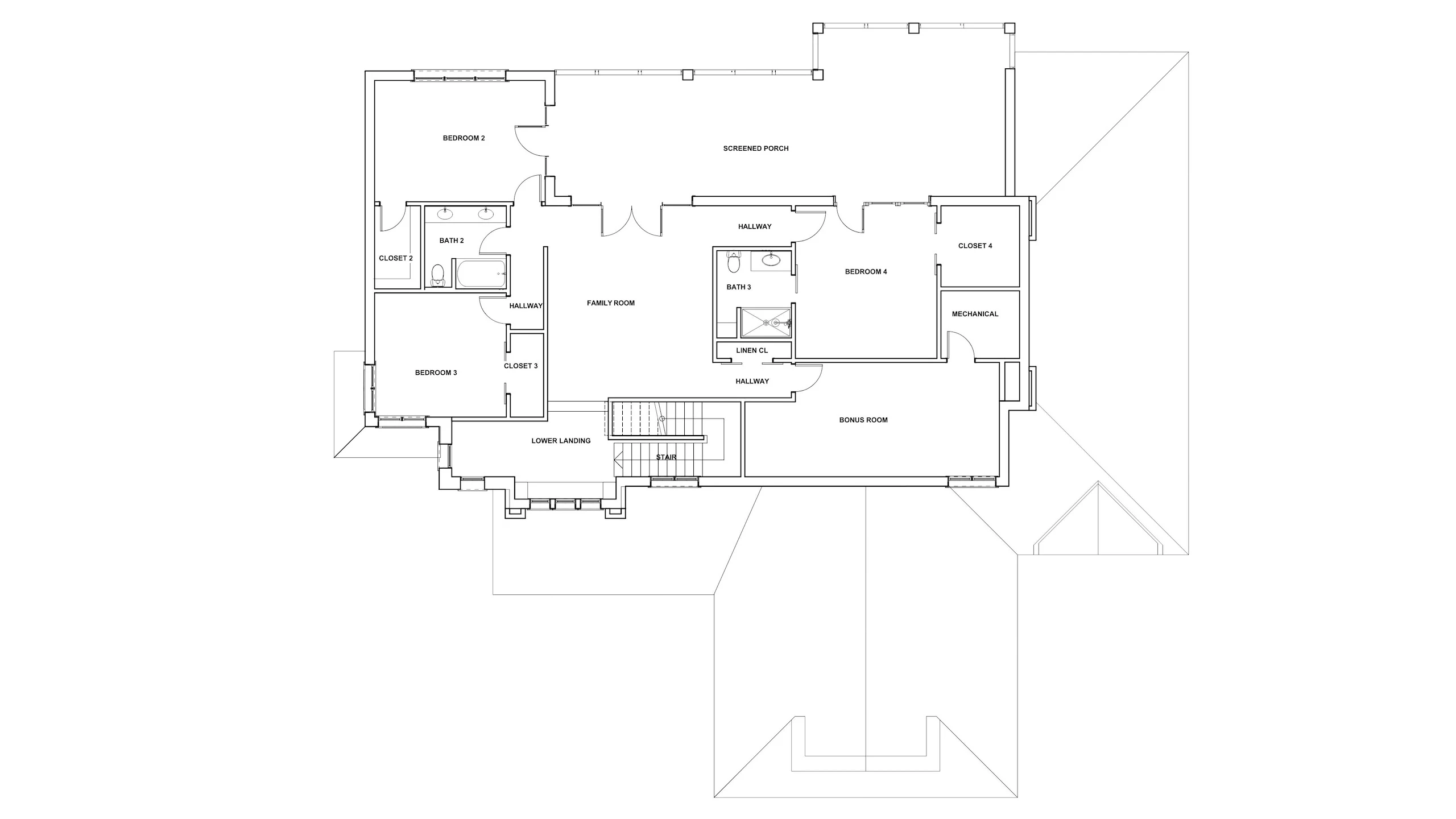The Tulsa Passive House was the first passive house designed in Oklahoma. It was designed for a lakeside lot that dropped over thirty feet to the shore of a small reservoir located in southeast Tulsa. The front of the house presents a more private face, opening up to a generous outdoor space on the lakeside. The program was challenging for a passive house since it had to meet HOA design guidelines in an upscale gated community, which included minimum story heights and a minimum 9/12 roof slope. Stylistically, the design solution was to create a kind of “decorated shed” that fit the neighborhood aesthetic and blended the Western mountain and Prairie House styles the client wanted. The implementation of passive house principles gave the design a simple thermal envelope form.
Ready to work with a Tyler architect who can help you bring to life the home that’s easy on you, your world, and your wallet? Get in touch.


